Apartment Kitchens
At Kitchen Renovations Hamilton, we understand the unique challenges and opportunities that come with designing apartment kitchens. With limited floor space and compact layouts, it’s essential to strike the perfect balance between functionality and style. Whether you’re working with a tiny kitchen or a modest small space, we specialise in transforming these areas into practical and beautiful kitchen spaces that meet your daily needs and reflect your personal style. The importance of a well-planned small kitchen layout cannot be overstated, as it ensures maximum efficiency and functionality in limited spaces.
Our experienced designers focus on clever storage solutions and innovative ideas that maximise available space without compromising on comfort or aesthetics. From incorporating vertical space with open shelving and upper cabinets, to integrating compact appliances and combination microwaves, every detail is carefully considered. We also explore creative ways to add more counter space, such as installing a kitchen island or floating shelves to expand your work area and offer extra storage.
Every apartment kitchen design we create aims to deliver a spacious feel, even in the most limited space. We often incorporate elements like under cabinet lighting, neutral colours, and careful consideration of the kitchen layout to create visual harmony. Whether it’s carving out a dining space with a breakfast bar and bar stools, or enhancing functionality with pull out drawers and magic corners, our goal is to ensure there’s enough room for everything you need—without taking up too much space. Each design element is meticulously chosen to enhance both the aesthetic and functional qualities of your kitchen.
- Industry
- Accreditations*






- Industry
- Accreditations*






- Industry
- Accreditations*






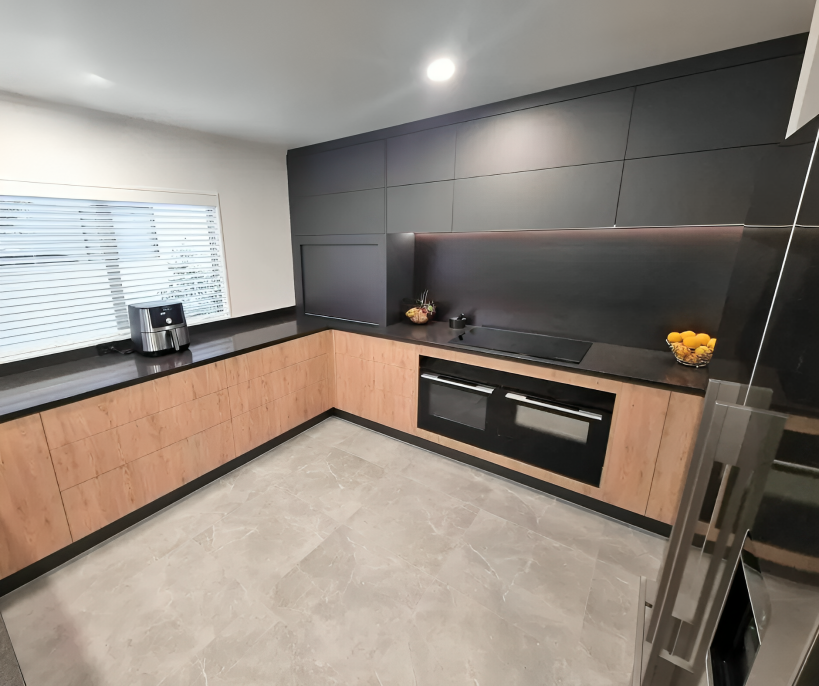
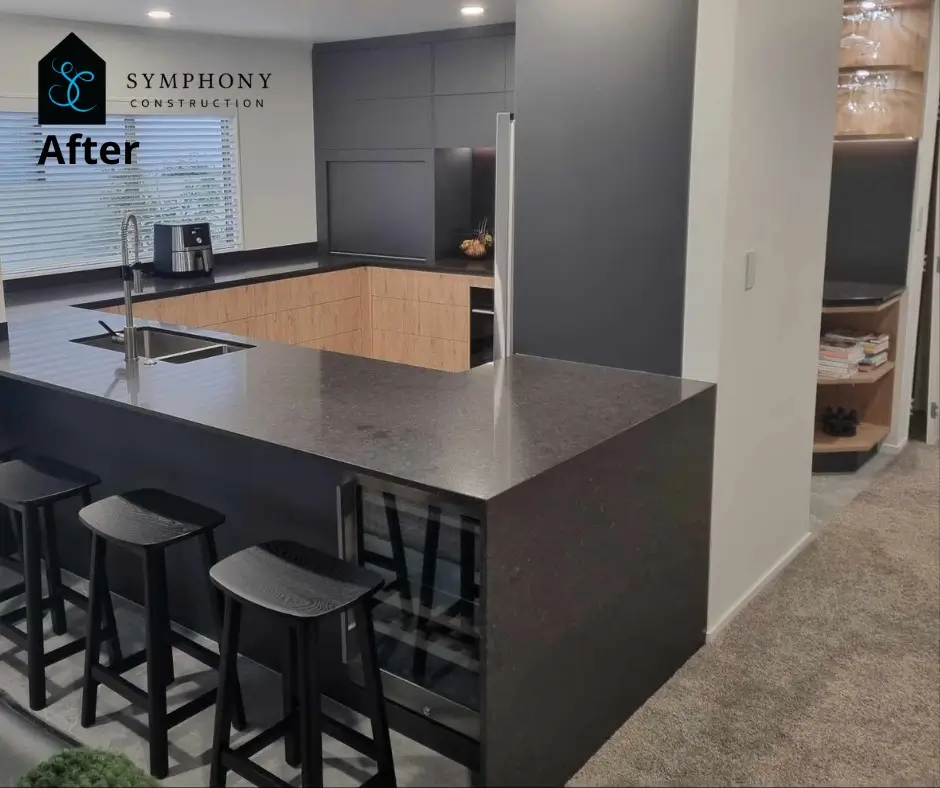
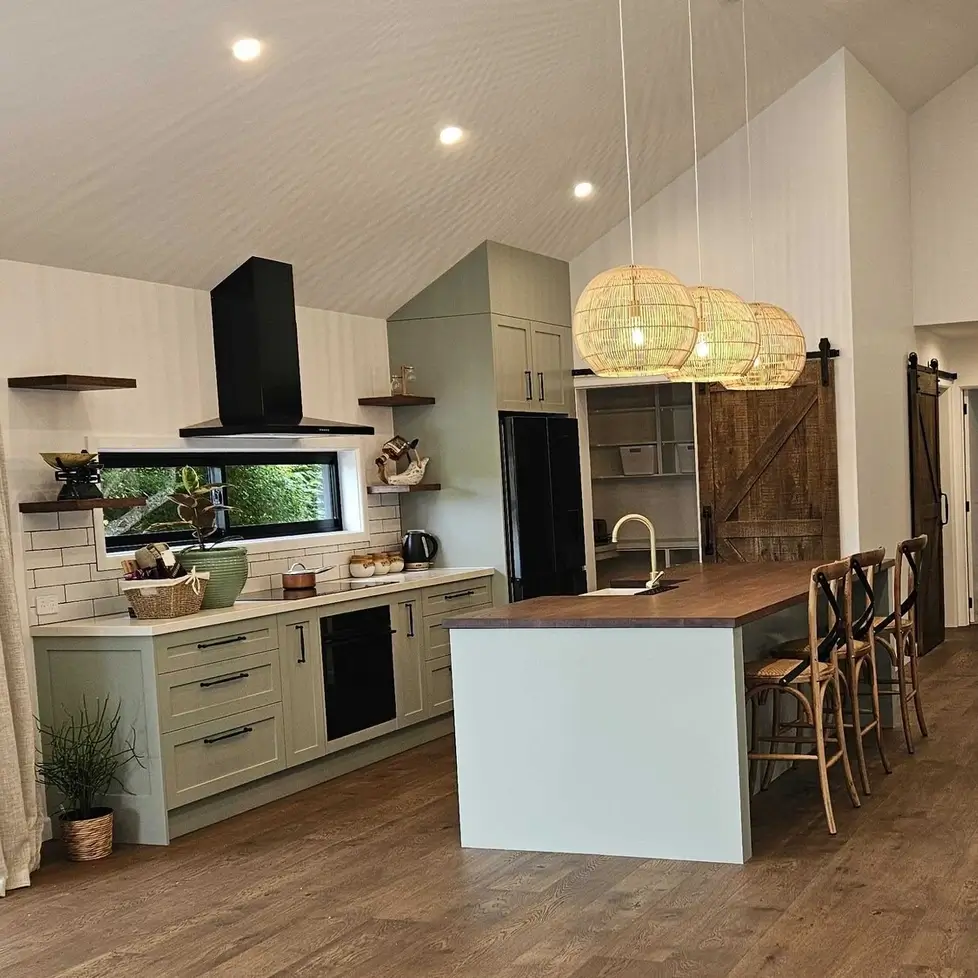
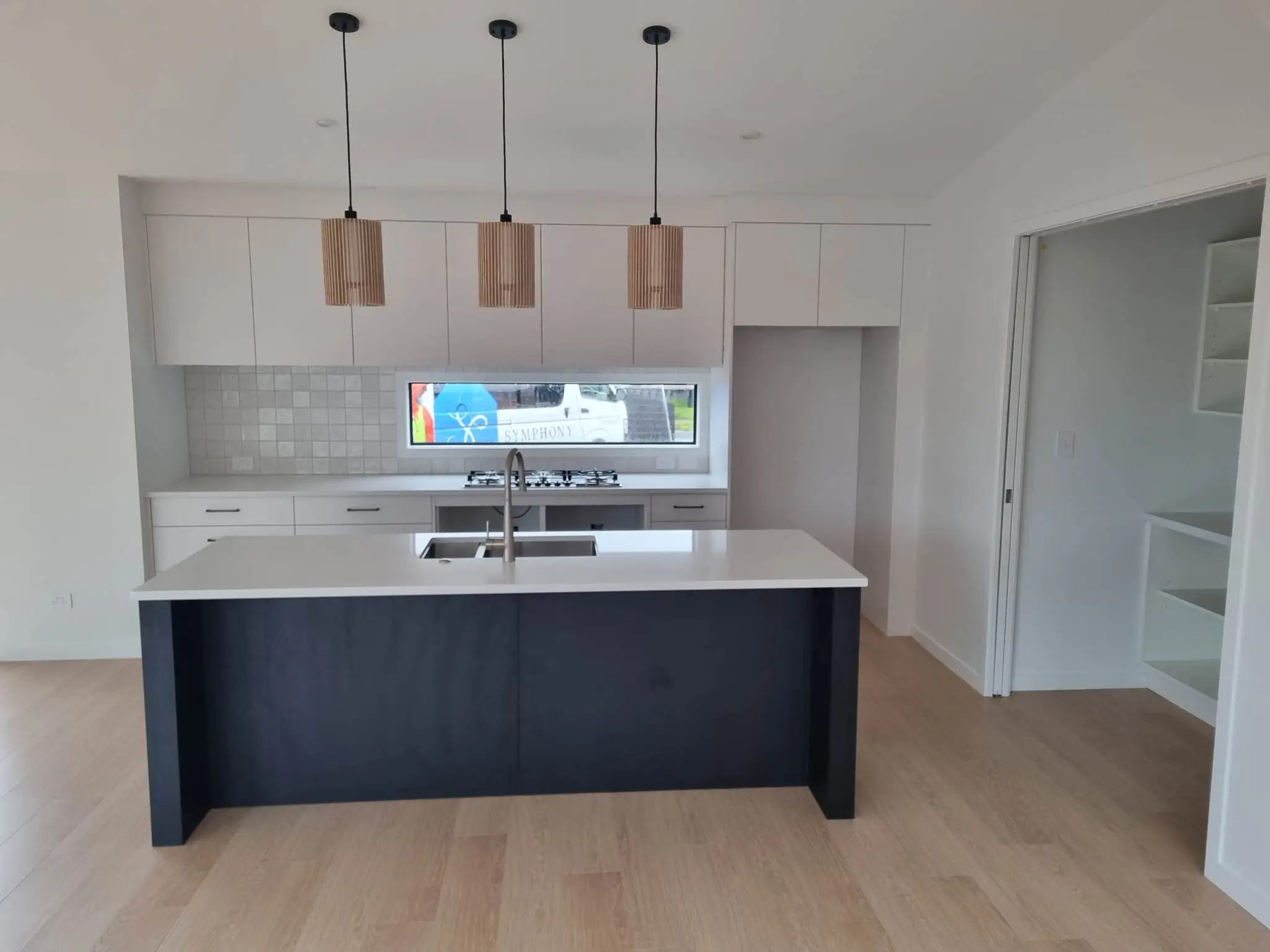
Kitchen Remodelling Hamilton for Apartment Kitchens That Open Into Living Spaces
At Kitchen Renovations Hamilton, we know how to make apartment kitchens feel like a natural extension of your living area. In compact layouts where kitchens are often tucked into corners or share walls with the lounge, our kitchen designer team focuses on creating fluid, open-concept environments that enhance both functionality and flow, providing more space for social and organized living. Our process begins with a thorough evaluation of your current layout, followed by conceptual kitchen ideas that maximise the small kitchen design while improving overall livability. Every project is carefully tailored to blur the boundaries between kitchen and living space, offering better engagement, flexibility, and visual continuity.
One of our core techniques is replacing bulky dividers or visually heavy features with lighter, more integrated design components. Instead of isolated closed cabinets, we often incorporate a mix of drawer space, floating shelves, and compact kitchens cabinetry to free up sightlines while still providing additional storage. Clever use of colour continuity, natural light, and strategically placed pendant lights creates a harmonious visual link between your cooking and lounging zones. Whether we include a breakfast bar to define zones or remove upper partitions to allow light to travel freely, each choice is driven by the goal of expanding perceived kitchen space without requiring actual structural extensions. Incorporating a seating area can further enhance usability and aesthetics, making the kitchen a cozy and functional environment.
To elevate visual interest and maintain utility in these shared zones, we recommend features like pull out drawers in base cabinets, hidden pantries, or multi-use surfaces that serve both the kitchen and living area. Our team introduces practical yet stylish storage solutions that optimise every corner while enhancing the aesthetics—because in small kitchen settings, form and function must go hand-in-hand. From choosing versatile finishes to implementing ergonomic layouts, our kitchen renovation approach ensures your apartment kitchen becomes a comfortable, beautiful, and efficient heart of your home.
Our Layout Options for Kitchens Hamilton NZ Tailored to Apartment Living for Compact and Stylish Spaces
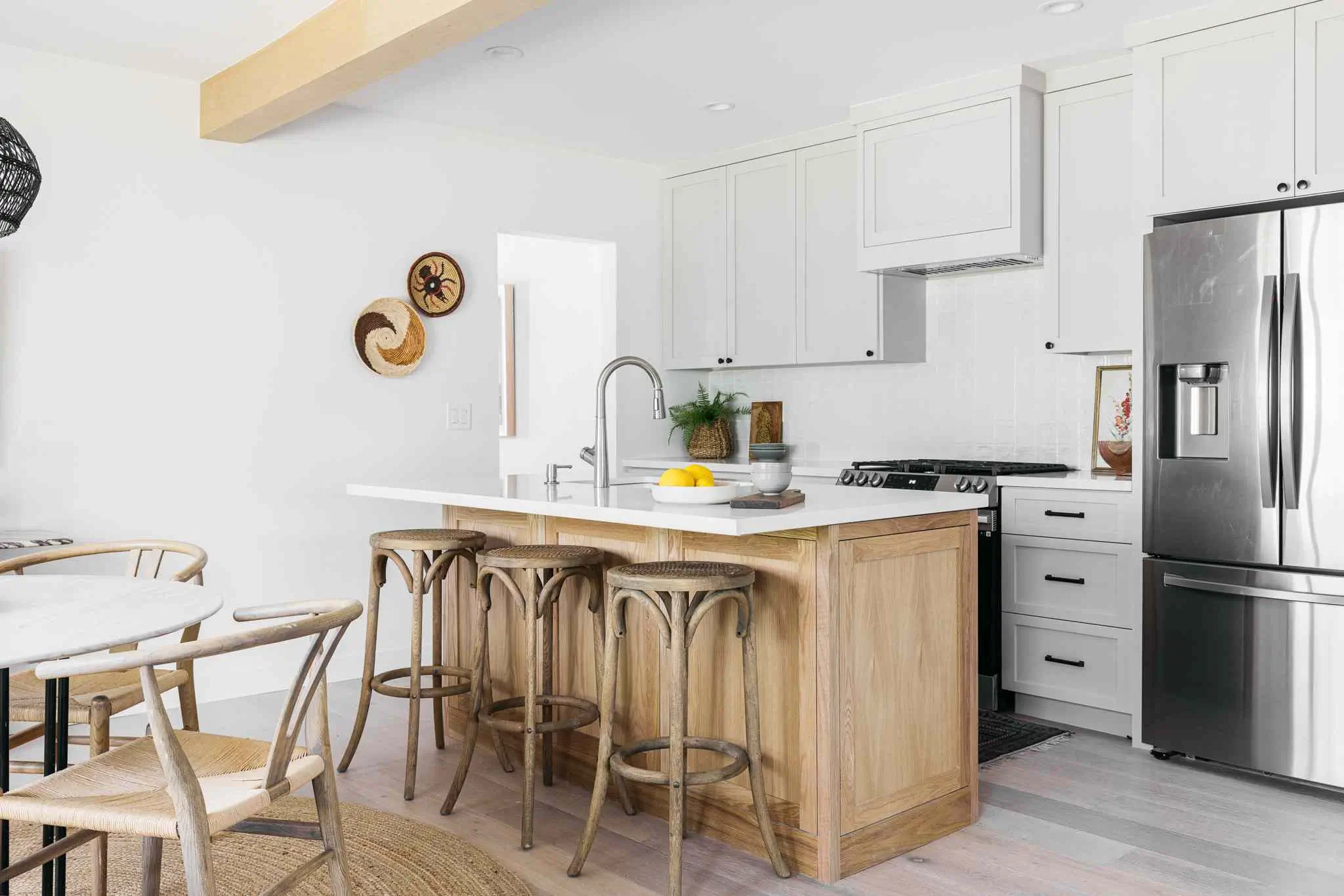
Multi-Use Breakfast Bars with Smart Storage
At Kitchen Renovations Hamilton, we design apartment kitchens that not only conserve floor space but also serve multiple functions through thoughtful additions like breakfast bars. These aren’t just casual eating areas—they double as compact kitchen islands, add more counter space, and integrate clever storage solutions such as drawer space, hidden spice racks, and even built-in storage units. These breakfast bars also serve as an efficient prep area, enhancing both practicality and efficiency. Designed in same colour finishes to blend with the existing kitchen layout, breakfast bars also act as a natural divider between cooking and dining space, with bar stools tucked neatly underneath to save space. Paired with task lighting or under cabinet lighting, this layout enhances both style and usability.
Perfect for: Those wanting seamless transitions between kitchen prep zones and a relaxed dining area without using too much space.
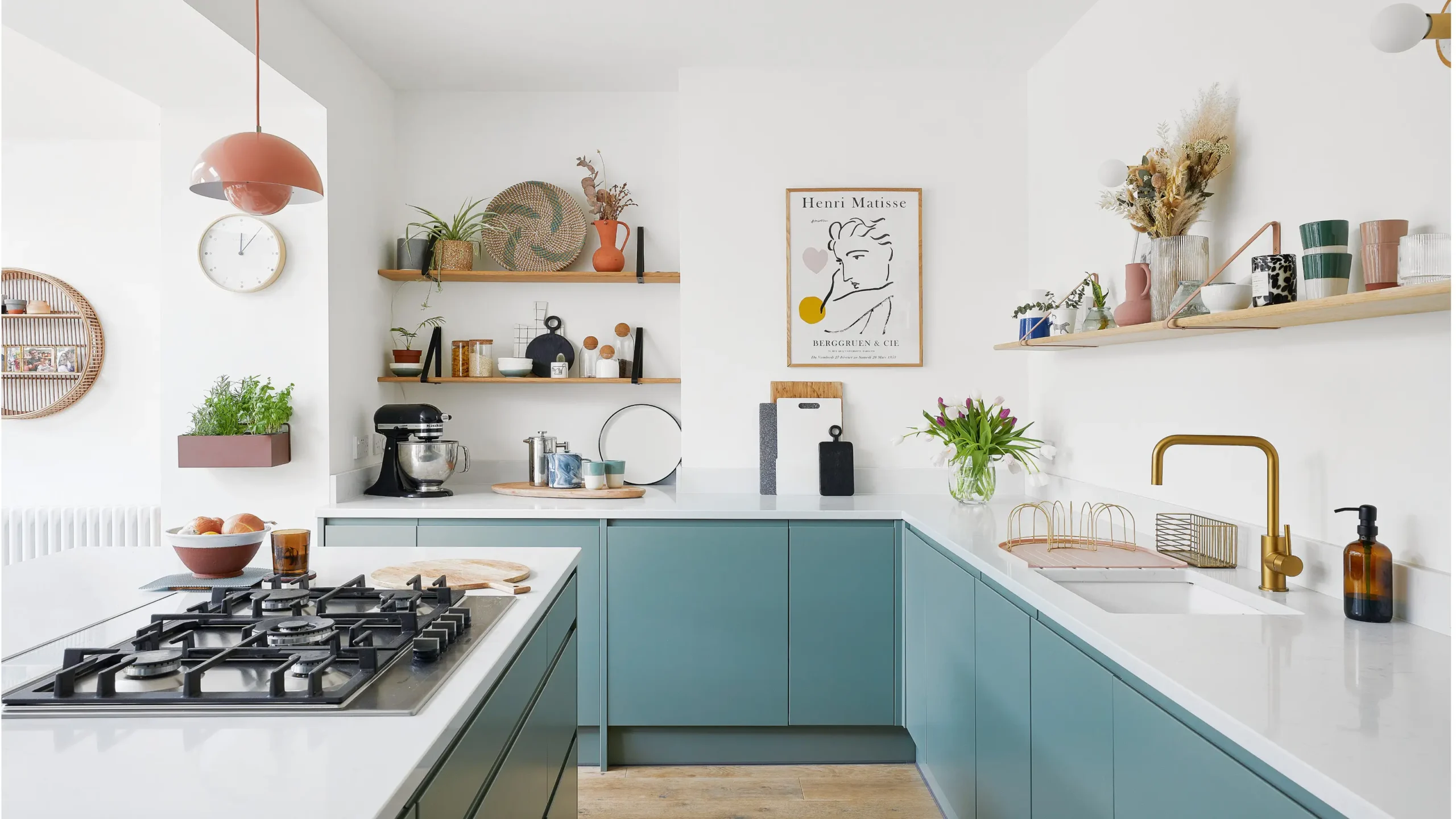
Floating Storage Walls with Open Visibility
Ideal for a tiny kitchen or small space, a floating storage wall is a vertical solution that enhances visual appeal while keeping everything in reach. Our kitchen designer team utilises vertical space by installing floating shelves, open shelving, and hang pot racks to display and store kitchen essentials. We might also install a vertical herb garden near windows to maximise natural light while bringing in fresh elements. Using neutral colours and consistent finishes, we create continuity across your kitchen space, making it feel like an integrated part of the apartment rather than a separate room. The visual openness also promotes a more spacious feel.
Perfect for: Apartment dwellers wanting storage solutions that feel light, modern, and accessible in even the smallest kitchen designs.
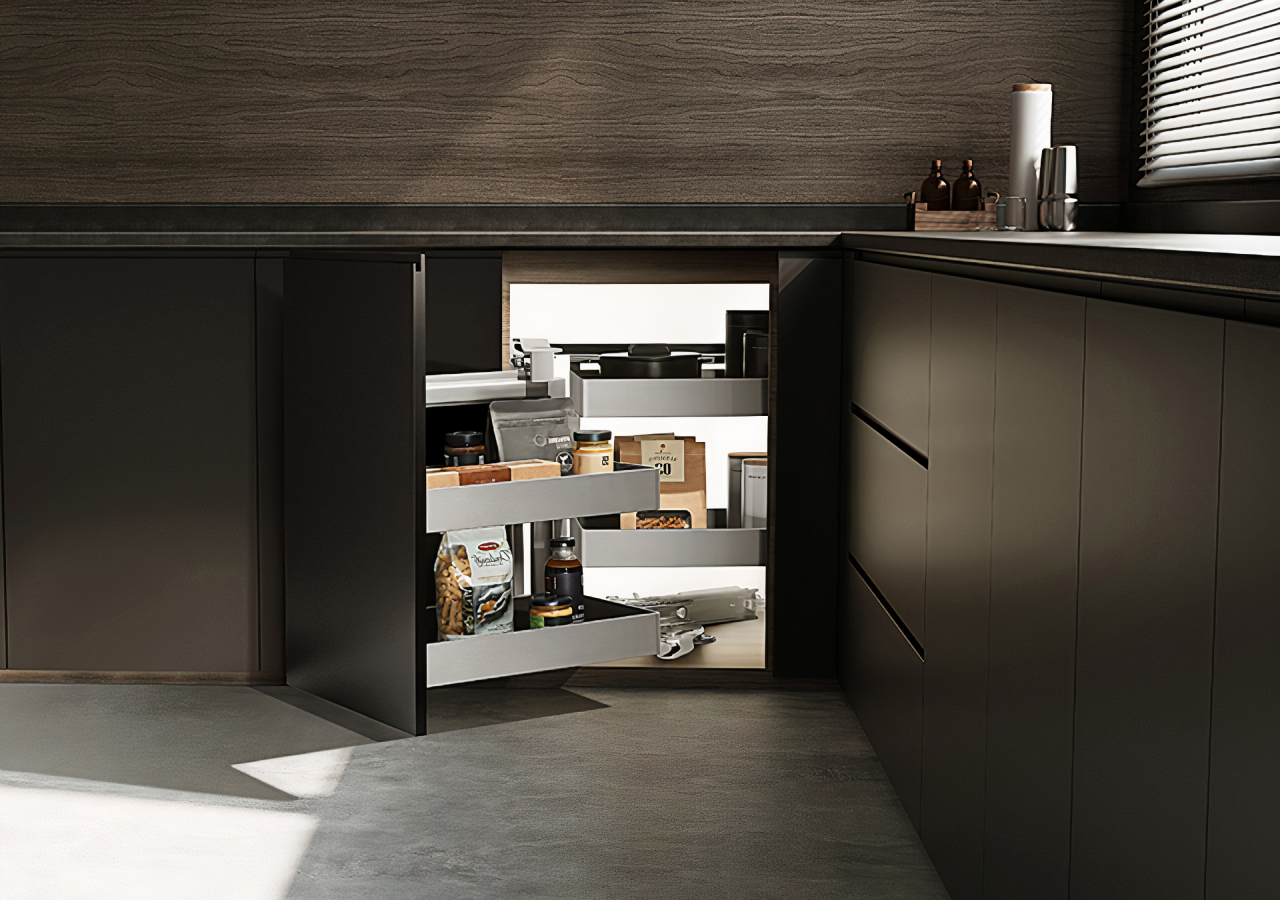
Corner-Conscious Storage with Pull-Out Engineering
One of the biggest untapped assets in smaller spaces is the corner space, and our team has innovative ideas to make the most of it. Using corner cabinets with engineered pull out drawers, pull out shelves, or magic corners, we transform dead zones into highly functional additional storage areas. These solutions are great for pots, lids, or pantry overflow and are often concealed behind clean cabinet doors that match the rest of the kitchen design. Whether you’re replacing traditional cabinets or introducing modular compact appliances, this layout ensures easy access to everything you need—without sacrificing valuable cabinet space.
Perfect for: Homeowners looking to convert awkward corners into hidden gems of utility and extra storage.
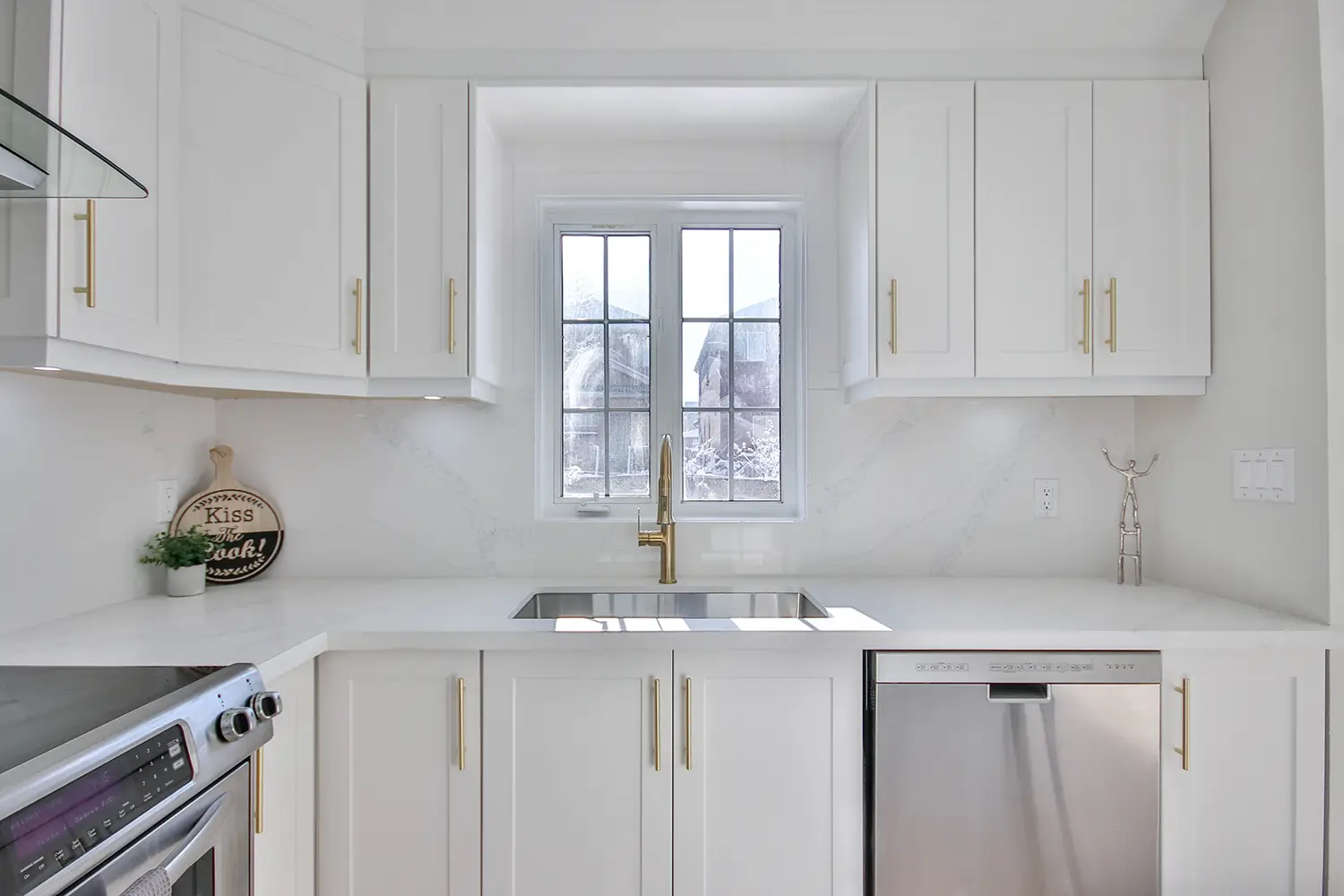
Integrated Dining Nooks with Custom Cabinetry
When you have limited space, our experienced designers often suggest building a small dining table or banquette into the kitchen cabinetry itself. This kitchen idea keeps the layout clean and efficient while ensuring there’s still enough room to eat, entertain, or work. We design custom-built seating with underneath storage space or closed cabinets, and use a versatile storage unit that can serve multiple purposes, such as a dining area or additional prep space, while being compact and easily storable when not in use. We also use layered elements like pendant lights and led lights to define the area as a cozy focal point. The use of upper cabinets and discreet shelving around the dining nook also offers available space for additional needs while keeping the area light and functional.
Perfect for: Apartment owners who want built-in dining options that offer charm, comfort, and extra space without compromising movement or style.
Why Renovate Your Apartment Kitchen Hamilton for More Value and Better Living?
At Kitchen Renovations Hamilton, we know that living in an apartment often means working with limited space. But that doesn’t mean you need to compromise on functionality or style. A well-planned kitchen renovation brings real improvements to your everyday routine, from maximising storage space to boosting visual appeal—all within the constraints of a small kitchen space.
Our kitchen design process focuses on creating smart, intuitive layouts that work with your apartment’s footprint. Whether you have a galley kitchen or a more flexible setup, we use every inch of space wisely—installing storage units, optimising cabinet doors, and making room for kitchen essentials in ways that feel both seamless and stylish. The result? A kitchen that flows better, looks better, and makes daily tasks easier. Incorporating a spice rack can further enhance your kitchen’s functionality by providing organized storage for spices, reflecting personal style, and improving workspace usability.
More than just a visual upgrade, your renovation becomes a lifestyle improvement. Thoughtful additions like natural light enhancements, additional storage space, and even reconfigured large cabinet placements contribute to a kitchen that finally feels like it fits your life.
Benefits of Renovating Your Apartment Kitchen:
- Better use of small kitchen and limited space with tailored layouts
- Enhanced storage space through smart cabinetry and hidden compartments
- Improved visual appeal and flow for a more open, inviting atmosphere
- Optimised access to kitchen essentials with ergonomic storage and layout
- Increased apartment value and modern appeal through functional kitchen design
Our Apartment Kitchen Renovation Process Built for Hamilton Living
At Kitchen Renovations Hamilton, we’ve developed a streamlined renovation process tailored specifically for apartment kitchens and small kitchen spaces. Whether you’re dealing with limited space, awkward kitchen layouts, or ageing fittings, our process ensures that your renovation is not only stress-free but delivers outstanding results. Every stage—from planning to completion—is guided by clear communication, smart kitchen design strategies, and your unique lifestyle goals.
We begin with an in-depth consultation where our experienced designers get to know your needs, routines, and vision. We take careful note of how you currently use your kitchen space, assess your storage space limitations, and explore ways to integrate clever storage solutions like pull out shelves, floating shelves, or updated cabinet doors. We also discuss elements such as natural light, appliance choices, and kitchen essentials to ensure the new layout enhances both function and visual appeal. This stage is all about collaboration and careful planning—so we can design a space that truly reflects your lifestyle and maximises your available space.
Once we understand your needs, our design team creates a tailored renovation plan that reflects your style while addressing all spatial constraints. We map out efficient layouts—whether it’s a galley kitchen, open plan, or integrated dining area—and suggest material choices that balance durability and beauty. From selecting compact appliances to deciding on large cabinets or hidden storage units, we offer options that fit your budget and spatial needs. Our design process focuses on flow, usability, and efficiency—making the most of small kitchen environments while creating a layout you’ll love for years.
With the design finalised, our skilled team handles the entire build process—from demolition and prep to installation and finishing. We work efficiently within your apartment setting, using tools and techniques that minimise disruption. Every detail, from fitting cabinet space and lighting fixtures to installing task lighting and custom joinery, is executed with precision. We also incorporate upgrades like under cabinet lighting, vertical space optimisation, and additional storage space to enhance the practicality of your kitchen. By the end of the project, your kitchen won’t just be beautiful—it will function seamlessly and elevate your daily life.
Why Choose us
Why Choose Our Apartment Kitchen Designers Hamilton Team?
Practical Building Experience with a Focus on Small Spaces
Our team brings years of building experience with a special focus on small kitchen environments. We’ve completed countless renovations in tight urban apartments, adapting designs to optimise floor space, storage space, and overall kitchen layout. We know how to make the most of limited space—using features like pull out shelves, corner cabinets, and vertical space to add functionality without overcrowding the area. This real-world knowledge ensures each build is grounded in practical outcomes and lasting results.
Fully Certified and Professionally Qualified Team
From licensed builders to qualified kitchen designers, our team meets all required NZ trade certifications and standards. Each member is trained in both the technical and aesthetic aspects of kitchen design, meaning we can balance regulatory compliance with contemporary styling. Whether it’s installing compact appliances, adjusting plumbing, or fitting custom cabinetry, you can be confident that your renovation is handled by skilled professionals who care about precision and quality.
Comprehensive On-Site Management for Smooth Execution
Renovating an apartment kitchen comes with unique challenges—from noise control to managing shared spaces and strict building access. Our dedicated project managers handle every step of the process with care, coordination, and clear communication. We create detailed schedules, oversee all trades, and ensure your renovation stays on track, on time, and within scope. You won’t need to worry about juggling contractors—we manage the entire process from start to finish.
Strong Testimonials and Repeat Clients
Our reputation is built on the satisfaction of our clients. Many of our apartment kitchen projects in Hamilton come from referrals or repeat customers who’ve experienced our commitment to quality. They often highlight how our team brought innovative ideas, clever storage solutions, and flawless execution into their homes. Their feedback speaks volumes about our attention to detail, customer care, and ability to transform even the most small kitchen spaces into elegant and functional rooms.
Trusted with Financial Clarity and Accountability
Budget clarity is just as important as design clarity. We take financial responsibility seriously, offering transparent, itemised quotes that outline costs upfront—no hidden surprises. We’ve built long-standing trust with our suppliers and clients because we deliver what we promise. Whether you’re investing in a full renovation or a partial upgrade, our approach ensures your budget is respected and your value maximised.
A Team Committed to Hamilton Apartment Living
Our deep experience with Hamilton properties means we’re well-versed in the constraints and opportunities specific to apartment builds in the area. From understanding local council rules to managing projects within older or high-density buildings, we know what it takes to deliver successful renovations in this environment. More than just tradespeople, we’re problem-solvers and collaborators—committed to creating kitchens that feel right at home in your space.
Why Choose us
Why Choose Our Apartment Kitchen Designers Hamilton Team?
Practical Building Experience with a Focus on Small Spaces
Our team brings years of building experience with a special focus on small kitchen environments. We’ve completed countless renovations in tight urban apartments, adapting designs to optimise floor space, storage space, and overall kitchen layout. We know how to make the most of limited space—using features like pull out shelves, corner cabinets, and vertical space to add functionality without overcrowding the area. This real-world knowledge ensures each build is grounded in practical outcomes and lasting results.
Fully Certified and Professionally Qualified Team
From licensed builders to qualified kitchen designers, our team meets all required NZ trade certifications and standards. Each member is trained in both the technical and aesthetic aspects of kitchen design, meaning we can balance regulatory compliance with contemporary styling. Whether it’s installing compact appliances, adjusting plumbing, or fitting custom cabinetry, you can be confident that your renovation is handled by skilled professionals who care about precision and quality.
Comprehensive On-Site Management for Smooth Execution
Renovating an apartment kitchen comes with unique challenges—from noise control to managing shared spaces and strict building access. Our dedicated project managers handle every step of the process with care, coordination, and clear communication. We create detailed schedules, oversee all trades, and ensure your renovation stays on track, on time, and within scope. You won’t need to worry about juggling contractors—we manage the entire process from start to finish.
Strong Testimonials and Repeat Clients
Our reputation is built on the satisfaction of our clients. Many of our apartment kitchen projects in Hamilton come from referrals or repeat customers who’ve experienced our commitment to quality. They often highlight how our team brought innovative ideas, clever storage solutions, and flawless execution into their homes. Their feedback speaks volumes about our attention to detail, customer care, and ability to transform even the most small kitchen spaces into elegant and functional rooms.
Trusted with Financial Clarity and Accountability
Budget clarity is just as important as design clarity. We take financial responsibility seriously, offering transparent, itemised quotes that outline costs upfront—no hidden surprises. We’ve built long-standing trust with our suppliers and clients because we deliver what we promise. Whether you’re investing in a full renovation or a partial upgrade, our approach ensures your budget is respected and your value maximised.
A Team Committed to Hamilton Apartment Living
Our deep experience with Hamilton properties means we’re well-versed in the constraints and opportunities specific to apartment builds in the area. From understanding local council rules to managing projects within older or high-density buildings, we know what it takes to deliver successful renovations in this environment. More than just tradespeople, we’re problem-solvers and collaborators—committed to creating kitchens that feel right at home in your space.
Frequently Asked Questions
At Kitchen Renovations Hamilton, we understand that renovating an apartment kitchen can raise a lot of questions—especially when dealing with limited space, building regulations, and layout constraints. Our goal is to guide you through the process with clarity, confidence, and expert advice. Below are answers to some of the most common questions we hear from clients throughout Hamilton.
Absolutely. We specialise in small kitchen designs that make smart use of floor space, vertical space, and clever storage solutions. Even the most compact layouts can be transformed into functional, beautiful kitchens.
In most cases, yes. Apartment renovations typically require permission from your building manager or body corporate, especially for plumbing, electrical work, or structural changes. We can help guide you through the approval process.
Most apartment kitchen renovations are completed within 3 to 5 weeks, depending on the scope of work. We provide clear timelines before work begins and keep you updated at every stage.
No problem! We often install space-saving alternatives like breakfast bars, peninsula extensions, or floating shelves that offer similar benefits without overwhelming your kitchen space.
We can design around your existing appliances if they’re in good condition and meet current space and utility requirements. That said, compact appliances are often recommended for better integration and efficiency.
We love using pull out drawers, corner cabinets, open shelving, under cabinet lighting, and vertical herb gardens to maximise storage space and improve accessibility.
Yes. While we can’t create new windows, we use design strategies like neutral colours, reflective surfaces, and LED lighting to amplify natural light and create a brighter, more open feel.
Definitely. Our team designs and builds custom cabinet doors, drawers, and storage units to fit around pipes, corners, and other tricky areas commonly found in apartment kitchens.
Apartment kitchens come with unique challenges like limited space, shared walls, and strict building rules. Our team at Kitchen Renovations Hamilton knows how to navigate these factors while maximising storage space and improving layout efficiency.
In most cases, you won’t have full access during the active build phase. However, we schedule work in stages and can help set up a temporary kitchen area if needed.


